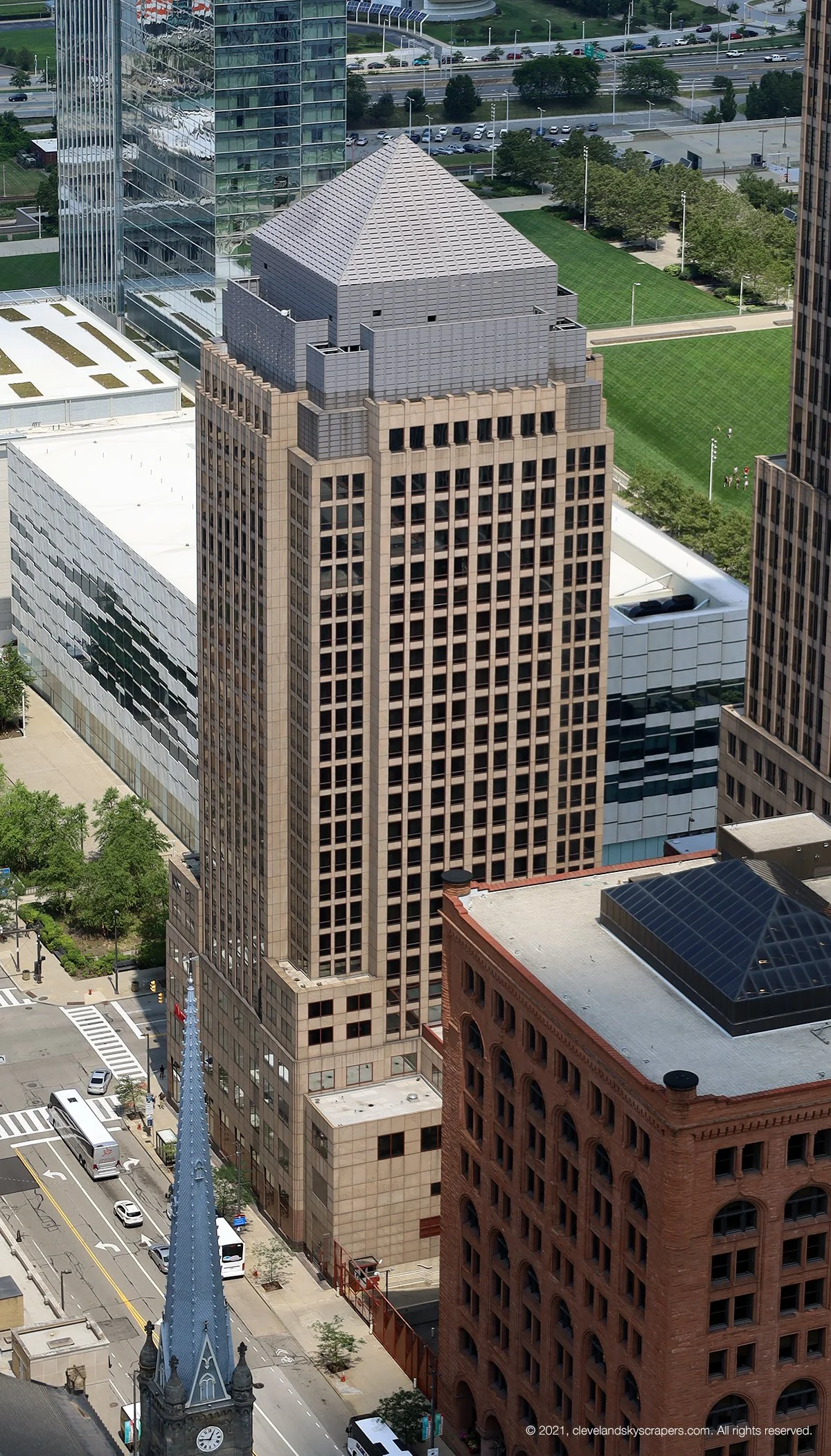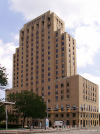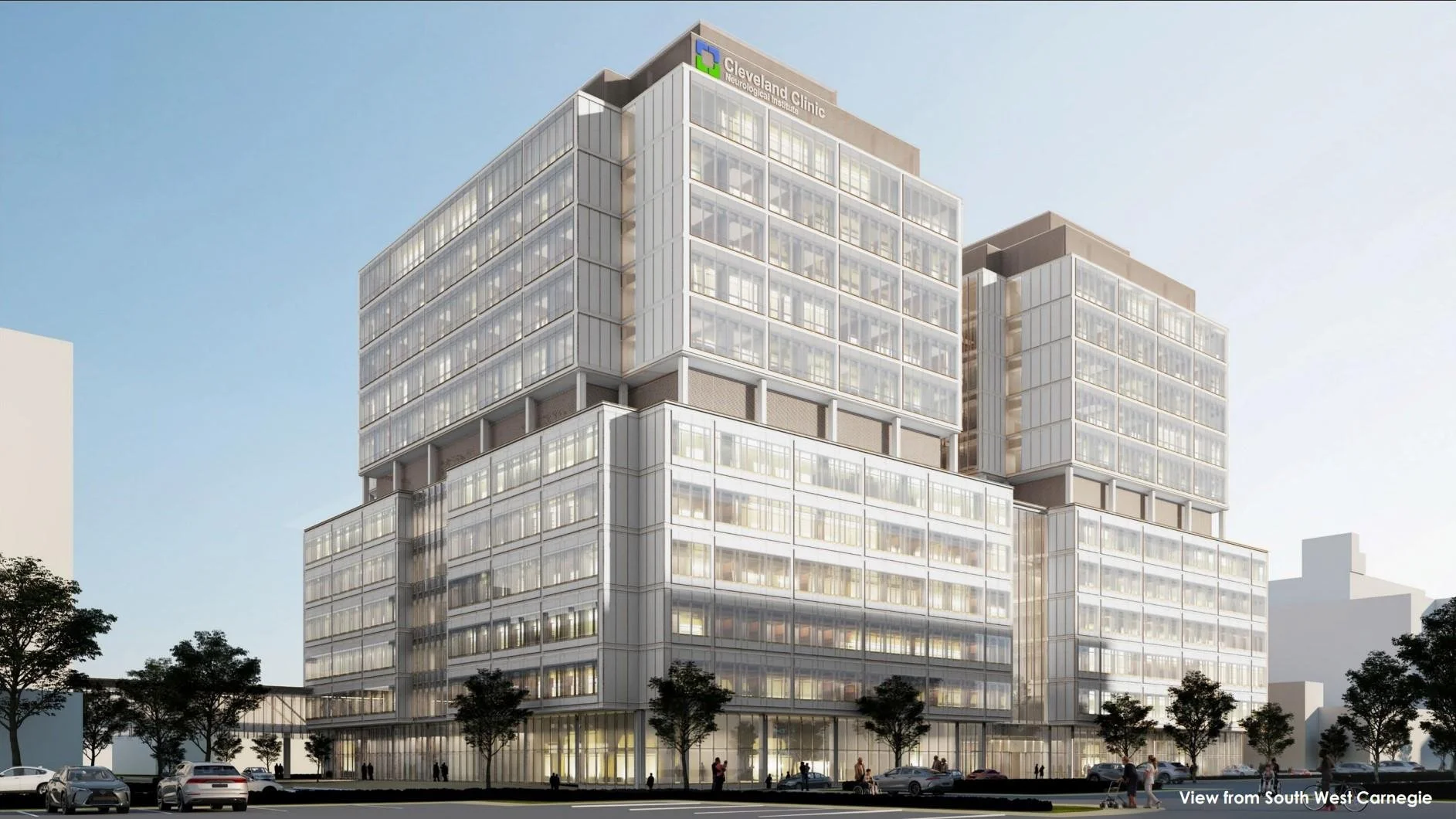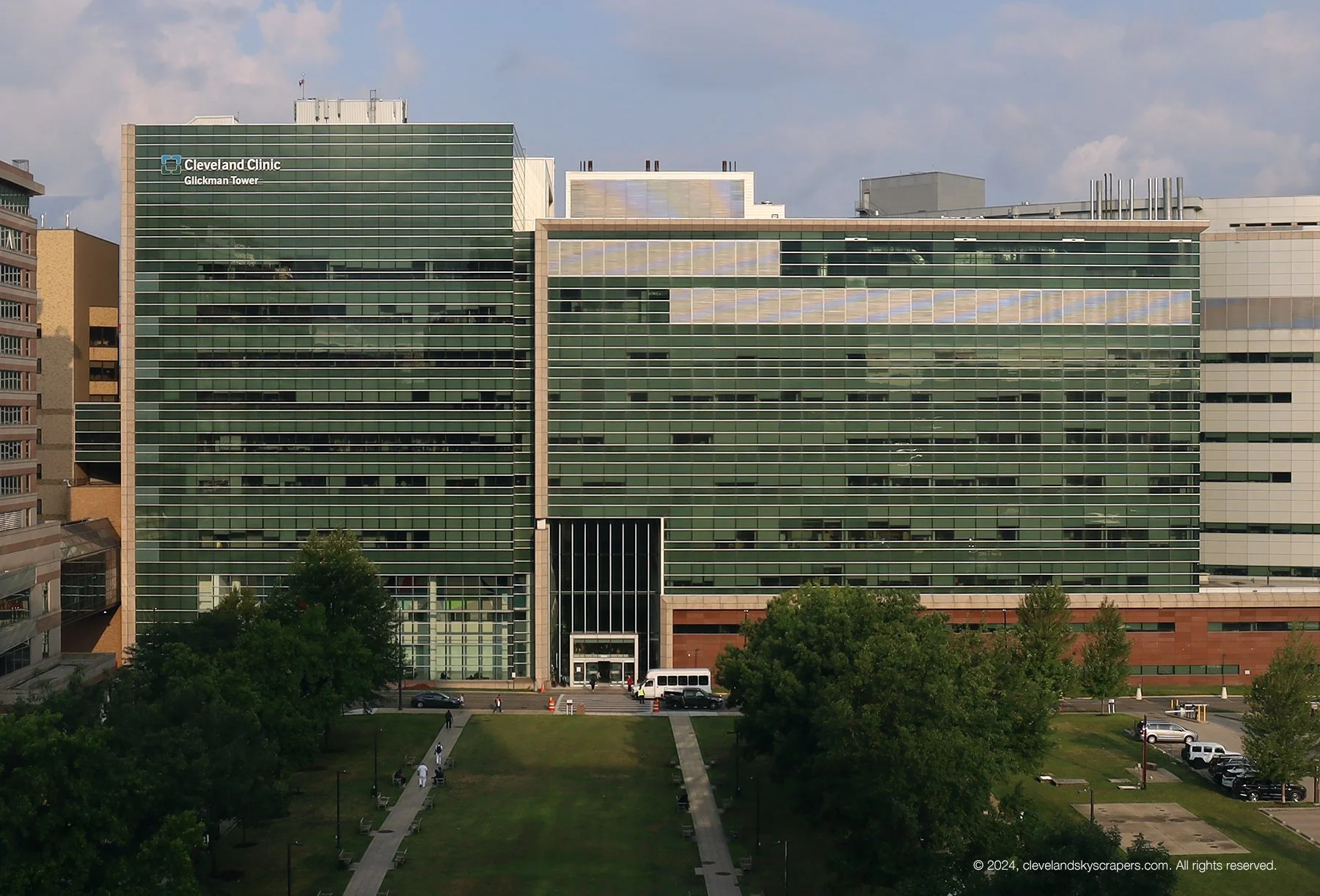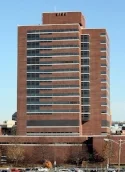Oswald Tower (EY Tower, Ernst and Young Tower) - 2013
Forum Architects
21 Floors
330 ft/101m
950 Main Avenue, Cleveland
This office tower was built as part of Phase I of the Flats East Bank development. Construction began in 2011 and the tower was completed in 2013. In 2023, Oswald (an insurance and risk management broker) obtained naming rights and the building is now known as Oswald Tower.
View from Terminal tower
Marriott at Key Center - 1991
Cesar Pelli and Associates
28 Floors
320 ft/98m
127 Public Square, Cleveland
This was the tallest hotel in downtown Cleveland until 2016 when it was surpassed by the Cleveland Hilton hotel at the convention center. The structure is part of the Key Center complex. It was constructed on the site of the historic Engineers Building. The hotel contains approximately 480 guest rooms.
800 Superior (formerly KeyBank Center; McDonald Investment Center; Central National Bank) - 1969
Charles Luckman
28 Floors
305 ft/93m
800 Superior Avenue, Cleveland
Nearly 2 million bricks were used in the construction of this office tower (the former Central National Bank building) and its adjacent parking garage.
55 Public Square - 1958
Carson and Lunden
22 Floors
300 ft/91m
55 Public Square, Cleveland
One of the first International Style high-rises in Cleveland, this building was the first high rise on Public Square since the construction of the Terminal Tower. In 2014, First National Bank relocated their Cleveland-region operations to the building, added signage to the upper facade and LED lighting to the cornice.
925 Euclid (formerly The Huntington Bank Building, Union Trust Building) - 1924
Graham, Anderson, Probst and White
22 Floors
289 ft/88m
925 Euclid Avenue, Cleveland
This was the largest office building (over 1.2 million sq. ft. of floorspace) in Cleveland until the completion of 200 Public Square. It was built as the Union Trust building after several local banks merged into one entity. The building features a three story “L”-shaped banking lobby, which is one of the world's largest. The space contains a series of Corinthian columns as well as four murals painted by Jules Guerin. In June 2015, the building was purchased by Hudson Holdings, a Florida-based firm, with the intent of redevelopment into a mixed-use facility including hotel, office, residential and retail uses. In 2018, the Millenia real estate company purchased the building with similar intent.
North Point Tower - 1990
Payto Architects
20 Floors
286 ft/87m
1001 Lakeside Avenue East, Cleveland
North Point Tower is the focal point of the North Point office complex, featuring a large atrium and a distinctive stair-stepped profile.
The Standard (The Standard Building) - 1925
Knox and Elliot
20 Floors
282 ft/86m
1370 Ontario Street, Cleveland
This building features a terracotta exterior with numerous art deco style “starburst“ flourishes. The motif is repeated extensively in the building's lobby. Redevelopment of the building into a primarily residential structure commenced in 2016.
Oswald Centre (formerly Diamond Building)- 1972
Skidmore, Owings and Merrill
21 Floors
280 ft/85m
1100 Superior Avenue, Cleveland
Originally built as the Diamond-Shamrock Building, it was renamed the Diamond Building when the namesake company relocated. In 2013, Oswald Companies, a prominent insurance brokerage obtained naming rights to the structure. The building sits within the Erieview urban renewal area and was built atop a portion of Payne Avenue which now terminates at East 13th Street.
1717 East Ninth (East Ohio Building)- 1959
Richard Roth
21 Floors
275 ft/84m
1717 East 9th Street, Cleveland
This building was originally home to the East Ohio Gas Company and was one of the first modern highrises in downtown Cleveland. In 2013, the building was converted into residential use with 223 suites.
The Keith Building- 1922
Rapp Brothers
22 Floors
272 ft/83m
1621 Euclid Avenue, Cleveland
At the time of its construction, this was the tallest skyscraper in Cleveland. The building is notable for its terracotta exterior and is home to the Palace Theater, the second largest in the Playhouse Square complex.
The Superior Building- 1922
Walker and Weeks
20 Floors
270 ft/82m
815 Superior Avenue, Cleveland
Built as the Cleveland Discount Building, this tower features a set of Doric columns at its base and an ornamental cornice.
1300 East Ninth Street (formerly AECOM Center, Penton Media Building, the Bond Court Building) - 1968
Skidmore, Owings and Merrill
20 Floors
270 ft/82m
1300 East Ninth Street, Cleveland
This tower and the adjacent hotel (now the Westin) was originally named after Bond Court, a street that formerly occupied the site which lies within the Erieview urban renewal district. The facade is composed of bronze-colored aluminum and glass. It was renamed when the Penton Media company relocated its offices to the building. In 2015, Penton moved their Cleveland operations to the Oswald Centre, and AECOM obtained the naming rights to the structure, in 2018 the building was acquired by the Rugby Realty firm and is now known by its address.
Reserve Square Apartments - 1969
Dalton, Dalton, Little and Newport
23 Floors
266 ft/82m
1701 East 12th Street., Cleveland
This twin-towered structure was built as the Park Centre. It was renamed Reserve Square in 1989, and contains a pedestrian walkway with retail shops. At one time the western tower was an Embassy Suites hotel; in 2014 it was converted to apartments.
Fenn Tower (Cleveland State University) - 1930
George Post and Sons
21 Floors
265 ft/81m
1983 East 24th Street, Cleveland
This Art Deco styled building originally served as headquarters to a social club. It has since been converted to residential use by Cleveland State University.
Winton Place - 1963
Loehl, Schlossman and Bennett
30 Floors
264 ft/80m
12700 Lake Avenue, Lakewood
Winton Place is the tallest residential high-rise in the 'Gold Coast' area of Lakewood, a western lakefront suburb of Cleveland. The building is located on the former estate of Alexander Winton, a prominent automobile industrialist.
Landmark Office Towers - 1930
Graham, Anderson, Probst and White
18 Floors
260 ft/79m
101 West Prospect Avenue, Cleveland
The Landmark Office Towers are part of the original Union Terminal complex along with the Terminal Tower. Although constructed about the same time, the Landmark buildings are Art Deco in style, as opposed to the Terminal Tower's Beaux Arts styling. The complex is comprised of three buildings: the Midland Building, the Guildhall Building, and the Republic Building; a fourth building was planned for the northwest corner of Huron Road and Ontario Street but never materialized due to the Great Depression. In addition, the complex contains the Van Sweringen arcade which contains numerous decorative elements. The building is currently the headquarters of Sherwin-Williams.
The Bell (AT&T Lakeside) - 1983
Dalton, Dalton, Newport; Madison International
16 Floors
253 ft/77m
45 Erieview Plaza, Cleveland
Built as the Ohio Bell Building, the northern face of this building features a curving wall of glass. The southern facade features windows that are unusually angled out from the curtain wall, reflecting the streetscape below. A residential conversion of the building started in 2022.
Ohio Savings Plaza (formerly Amtrust Plaza) - 1975
18 Floors
250 ft/76m
1801 East Ninth Street, Cleveland
Constructed as the Ohio Savings Plaza, the tower was renamed in 2007 to reflect the name change of the headquartered bank. In 2010, the building's name was restored when New York Community Bank acquired Amtrust Bank.
Architect’s rendering
Cleveland Clinic Neurological Institute
Status: Estimated completion 2026
Hopkins Architects
14 Floors
243 ft/73m
East 89th Street and Carnegie Avenue, Cleveland
Upon completion, this building will house over one million square feet for patient services and amenities. It will stand as the tallest building on the Cleveland Clinic’s Main Campus.
Skyline 776 (City Club Apartments)
Status: Estimated completion 2024
Vocon
23 Floors
240 ft/73m
776 Euclid Avenue, Cleveland
This tower will feature a dramatic facade featuring several windows that protrude from the curtain wall, along with a vibrant color scheme. A curved structure will serve to accent the crown of the building. The Hippodrome building and theatre were once located on the site but demolished in 1980.
One University Circle - 2018
Status: Completed
Dimit Architects
20 Floors
234 Feet/71m
Stearns Road at Euclid Avenue (University Circle)
This $112 million project broke ground in the spring of 2016. The building houses 280 residential units and is one of the taller structures in the University Circle area. The building was constructed on the site of the former Cleveland Children's Museum.
The Rockefeller Building - 1905
Knox and Elliot
16 Floors
230 ft/70m
614 West Superior Avenue, Cleveland
Located on the southern edge of the Warehouse District, this building features a decorative cast-iron facade. In 1910, the building's Superior Avenue frontage was extended west with the addition of four window bays; a thin granite vertical strip distinguishes the addition from the original building. Reputedly, the “spirit” of John D. Rockefeller still maintains a presence in this building. Knox and Elliot also designed the Standard Building.
The Guardian Building (Holiday Inn Express) - 1895
Shepley, Rutan and Coolidge; remodeled by Walker and Weeks
16 Floors
225 ft/69m
629 Euclid Avenue, Cleveland
Formerly the National City Bank building, this building was renovated to accommodate a hotel chain, with many decorative elements from the banking era restored. During the Walker and Weeks remodeling, two stories were added to the buildings' original fourteen.
Westin Hotel (formerly Crowne Plaza City Center, Sheraton City Center) - 1971
Bialosky and Manders
22 Floors
222 ft/68m
777 St. Clair Avenue, Cleveland
Originally the Bond Court Hotel, this building suffered a partial collapse during its construction. The hotel operated under the Sheraton and Crowne Plaza brands for many years. 2013 marked redevelopment of the building into a Westin property, including additions and renovations to the facade.
Cleveland Clinic Glickman Tower (Q Building) - 2008
NBBJ
10 Floors
218 ft/66m
2050 E 96th St, Cleveland, OH 44106
Currently the tallest building on the campus of the Cleveland Clinic, it will be surpassed by the construction of the Neurological Institute building. The Glickman Tower contains offices and treatment facilities for a variety of medical conditions. It is connected to the Clinic’s extensive skyway system and is adjoined to the Miller Pavilion located to the north.
Parkview Apartments- 1926
Morgantroyd and Ogden
18 Floors
213 ft/65m
1802 East 13th Street, Cleveland
This building was originally the Allerton Hotel (a branch of Allerton Clubs in NYC and Chicago) and was converted to a 191 unit apartment building.
US Bank Center (formerly The Renaissance at Playhouse Square) - 1990
Richard L. Bowen and Associates
15 Floors
210 ft/64m
1350 Euclid Avenue, Cleveland
This postmodern building features multiple setbacks and a reflective glass facade. In 2002, US Bank, based in Minneapolis, acquired Star Bank, a major tenant of the building and secured the building's naming rights.
Willson Tower - 1971
Visnapuu and Gaede
22 Floors
210 ft/64m
1919 East 55th Street, Cleveland
This building was constructed as affordable housing and contains 218 units. It was named after Hiram Willson, a prominent Cleveland attorney.
Lakeview Terrace (apartment tower) - 1973
Weinberg, Teare, Fischer, Herman
19 Floors
208 ft/63m
2700 Washington Avenue, Cleveland
This structure contains 214 residential units and was constructed as public housing for the elderly.
W.O. Walker Center - 1984
Collins Gordon Bostwick
16 Floors
208 ft/63m
10524 Euclid Avenue, Cleveland
This postmodern style building is part of the Cleveland Clinic campus and is one of the tallest high-rises in the University Circle area.
Frank J. Lausche State Office Building - 1979
Ohio Building Authority
14 Floors
204 ft/62m
615 West Superior Avenue, Cleveland
This building houses state government offices and features a steel sculpture by Tony Smith.
Earnest Bohn Tower - 1972
William Dorsky Associates
22 Floors
204 ft/62m
1300 Superior Avenue, Cleveland
This structure contains 266 residential units and was built on a now-vacated portion of Payne Avenue.
The Hanna Building - 1921
Charles A. Platt
16 Floors
203 ft/62m
1422 Euclid Avenue, Cleveland
Named after Marcus A. Hanna, this building's annex contains the Hanna Theatre, part of the Playhouse Square performing arts center.
The Federal Reserve Bank of Cleveland - 1924
Walker and Weeks
12 Floors
200 ft/61m
1445 East Sixth Street, Cleveland
This building's design was inspired by the Medici Palace in Italy. It is often cited as the most successful and beautiful commission by Walker and Weeks, one of Cleveland's most notable architectural firms. An addition was completed in the early 1990s which utilizes marble similar to the original structure. Both entrances of the building feature prominent sculptural work and the interior contains significant decorative elements including Swedish wrought ironwork and intricately detailed coffered ceilings.
The Luckman (formerly Sphere, the Chesterfield Apartments) - 1967
Weinberg and Teare
20 Floors
200 ft/61m
1801 East 12th Street, Cleveland
This building, constructed as The Chesterfield Apartments, was one of the first residential high-rise projects built in downtown Cleveland. A notable amenity is a rooftop swimming pool.
Church in the Circle (Epworth Euclid Methodist Church) - 1928
Bertram Goodhue/Walker & Weeks
200 ft/61m
1919 East 107th Street, Cleveland
This church's stylized Gothic form makes it one of the most recognized landmarks of the University Circle area. Architect Bertram Goodhue also designed the Central Library in Los Angeles, the State Capitol building in Lincoln, Nebraska, and several of the structures in San Diego's Balboa Park. Goodhue passed away before this church's construction was complete and Cleveland-based Walker & Weeks oversaw the completion. The building is sometimes referred to as the "Holy Oil Can" in reference to the overall silhouette and steeple.

